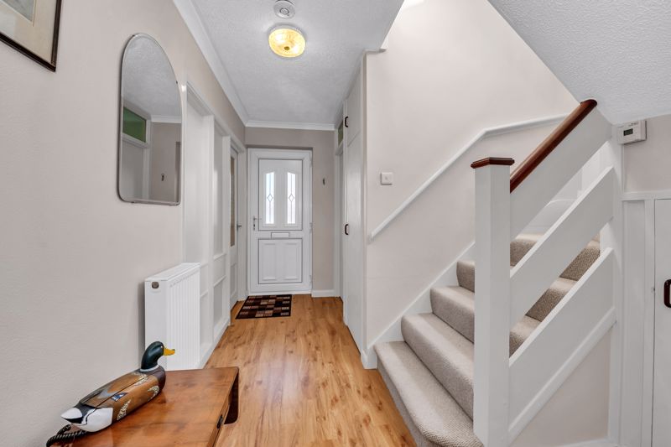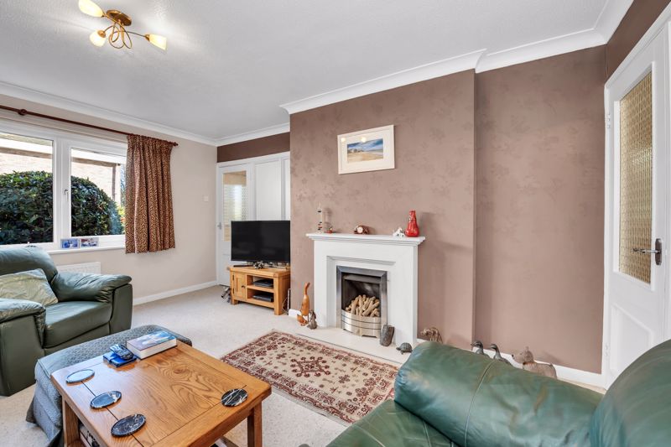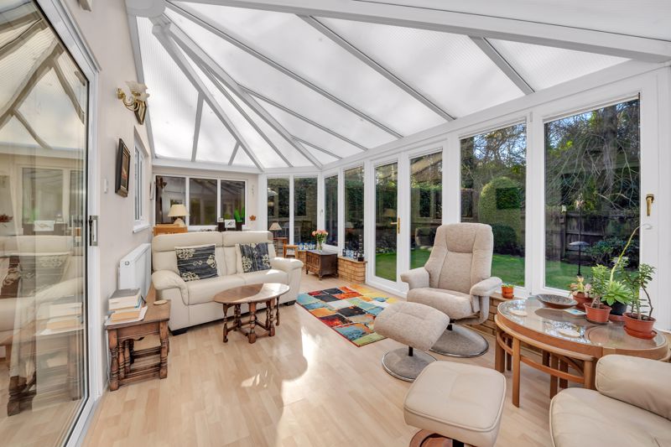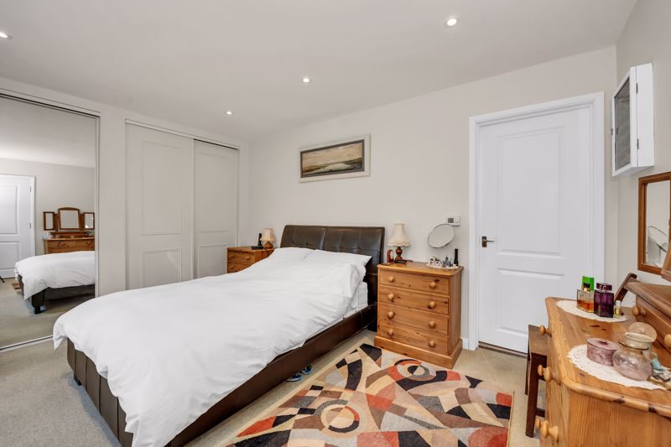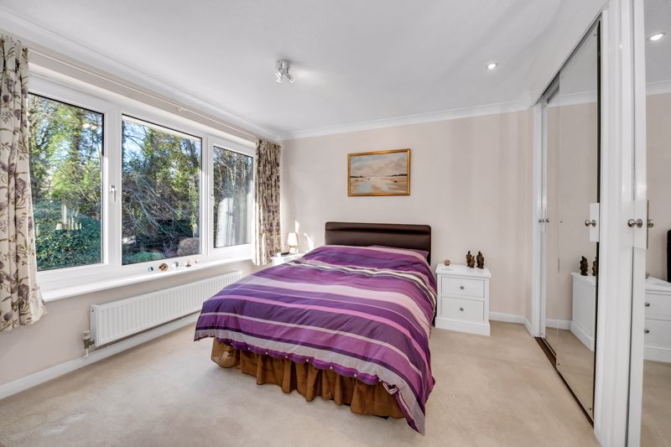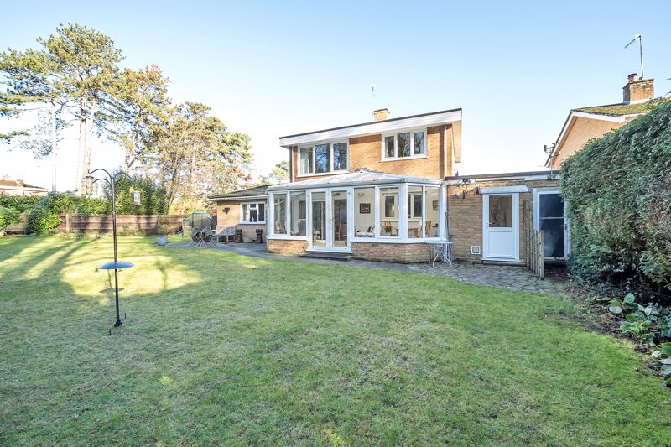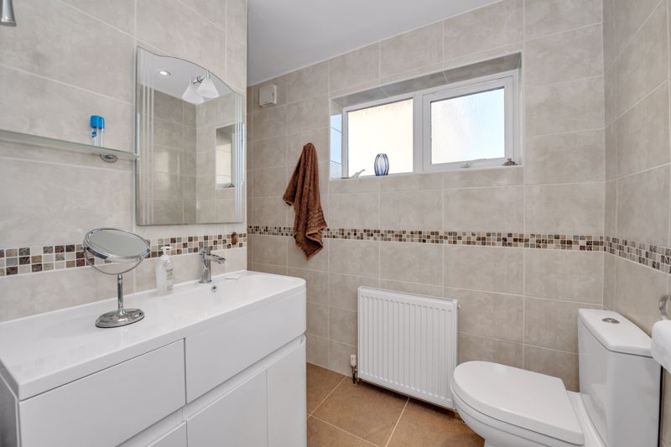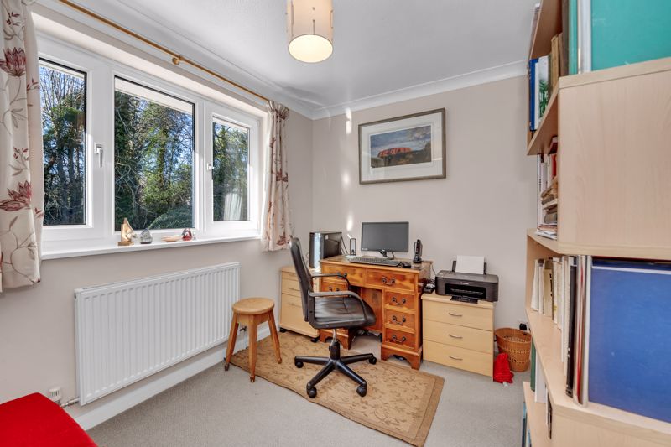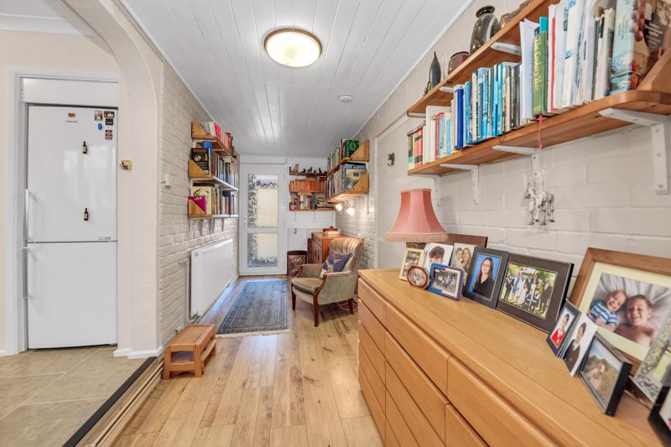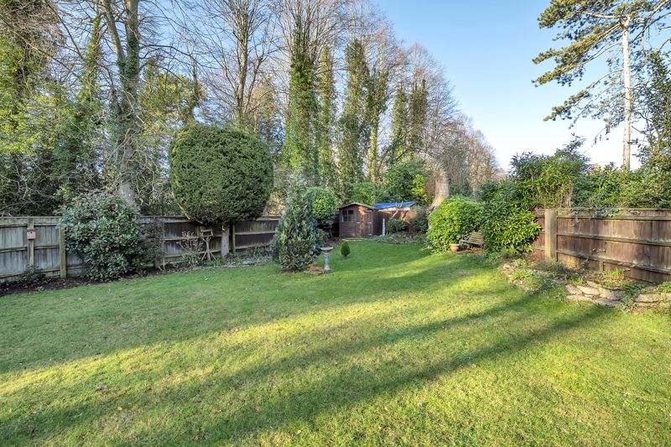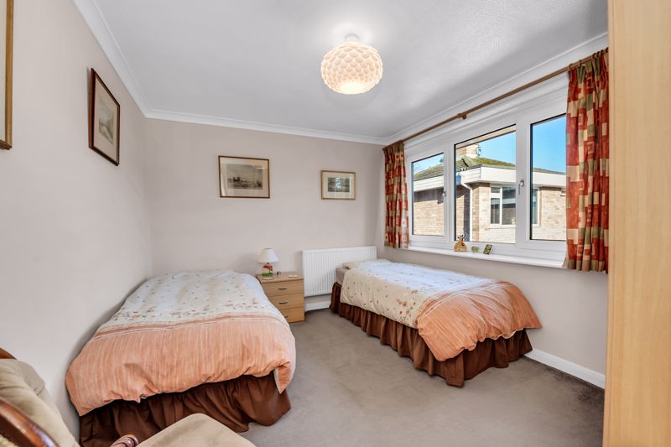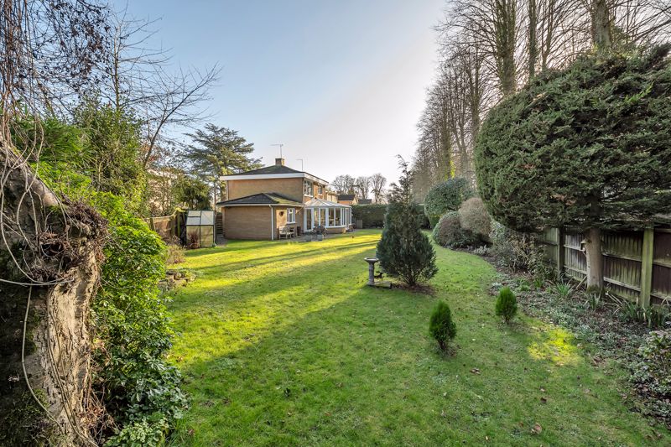Fountains Road, Bury St. Edmunds
Guide Price £475,000
Please enter your starting address in the form input below.
Please refresh the page if trying an alternate address.
- Extended Four Bedroom Detached House
- Sitting Room
- Kitchen / Dining Room
- Conservatory
- Ground Floor Bedroom & Ensuite
- Three Bedrooms & Family Bathroom
- Cloakroom
- Garage & Driveway
- Front & Rear Gardens
This extended four-bedroom detached family home is located on the southern edge of Bury St. Edmunds.
The ground floor offers entrance hall, cloakroom, sitting room with feature fireplace, open plan kitchen and dining area with sliding doors leading to a spacious conservatory. There is a ground floor bedroom with modern ensuite shower room. The rear hall is currently used by the vendors as a reading area and leads to the utility room. Upstairs there are three generously sized bedrooms and a four piece fitted bathroom.
For added convenience, this property features a garage/workshop and a driveway, ensuring ample parking space.
Gated side access leads to the enclosed and private rear garden which is mainly laid to lawn, with thoughtfully planted flower beds and benefits from a patio area, two garden sheds and a greenhouse.
Additional Information:
Tenure: Freehold
EPC Rating: TBC
Council Tax band: D £1,951.11 (Source West Suffolk)
Services: Mains electricity, drainage, gas and water. Heating: Gas fired central heating. (Please note the selling agent has not tested any of the services)
Entrance Hall
Sitting Room
15' 1'' x 10' 10'' (4.6m x 3.3m)
Kitchen
12' 2'' x 10' 2'' (3.7m x 3.1m)
Dining Room
7' 10'' x 10' 10'' (2.4m x 3.3m)
Conservatory
10' 2'' x 23' 0'' (3.1m x 7.0m)
Bedroom Four
11' 2'' x 13' 5'' (3.4m x 4.1m)
Ensuite
5' 7'' x 7' 10'' (1.7m x 2.4m)
W/C
5' 3'' x 3' 3'' (1.6m x 1m) extending to 1.7m 5'7
Playroom/Library
17' 1'' x 5' 11'' (5.2m x 1.8m)
Porch
4' 3'' x 5' 11'' (1.3m x 1.8m)
Utilty Room
8' 2'' x 5' 11'' (2.5m x 1.8m)
Landing
Bedroom One
10' 2'' x 12' 2'' (3.1m x 3.7m)
Bedroom Two
9' 10'' x 12' 2'' (3.0m x 3.7m)
Bedroom Three
10' 2'' x 8' 2'' (3.1m x 2.5m)
Bathroom
5' 3'' x 10' 2'' (1.6m x 3.1m)
Click to enlarge
Bury St. Edmunds IP33 2EY





