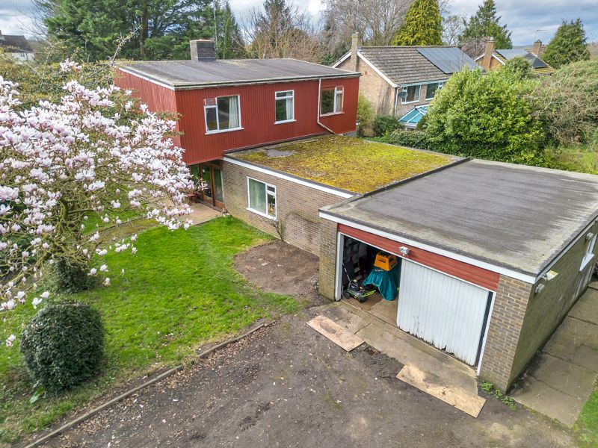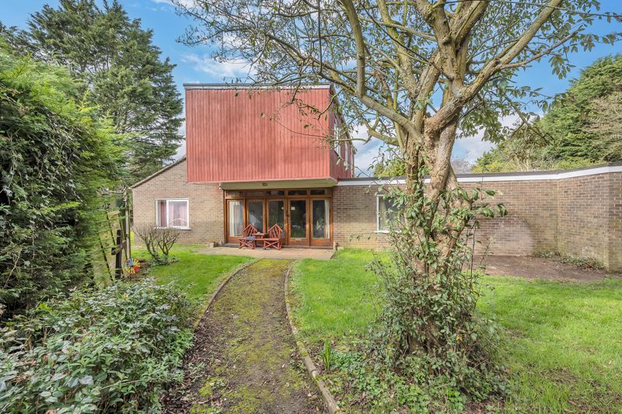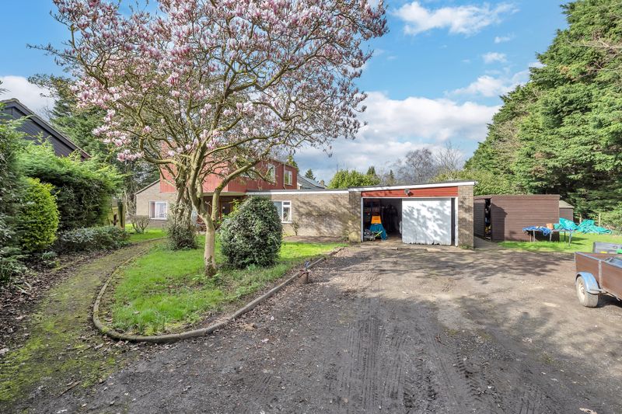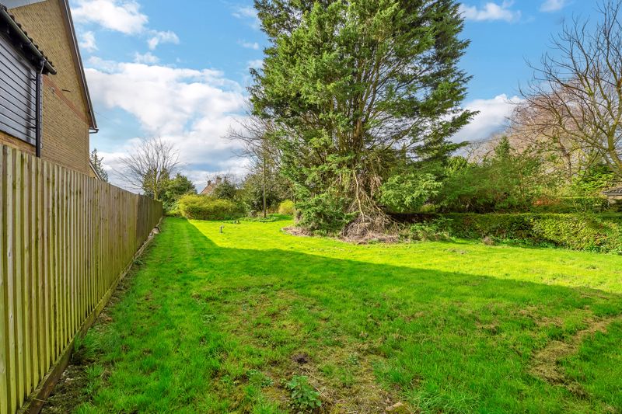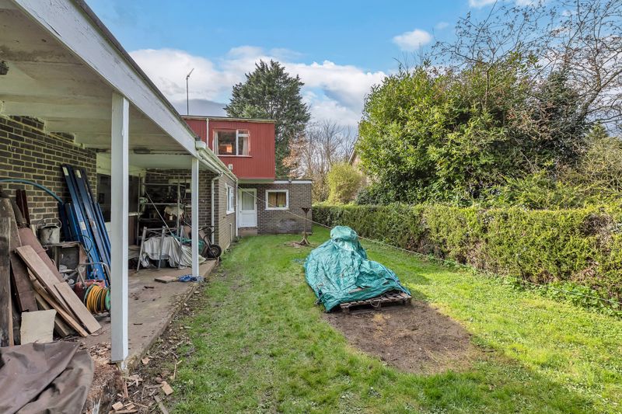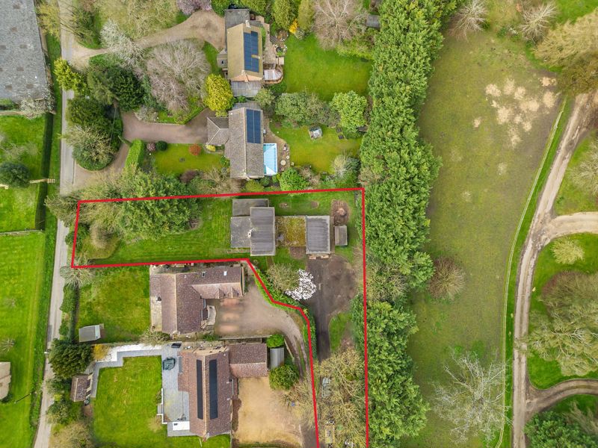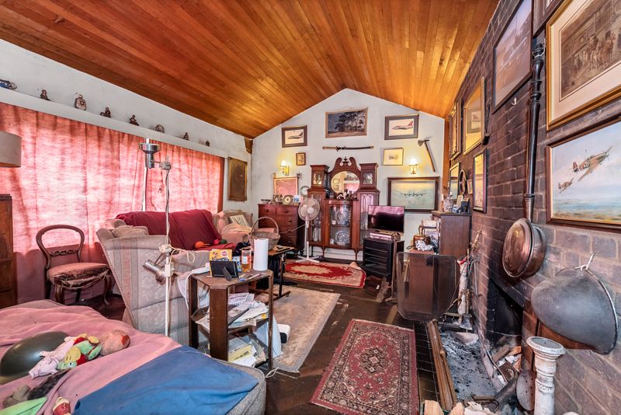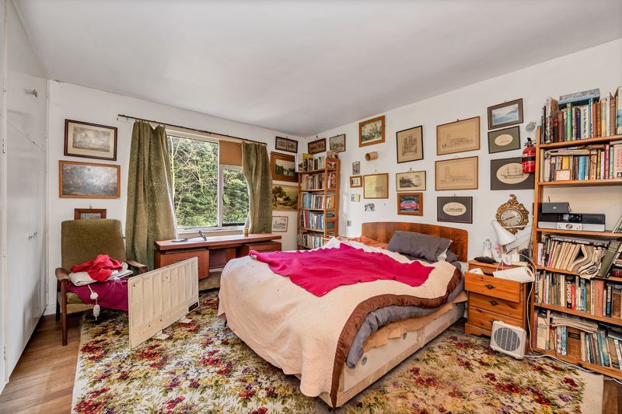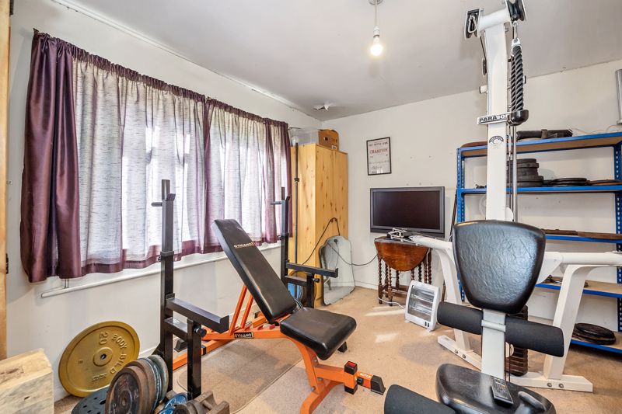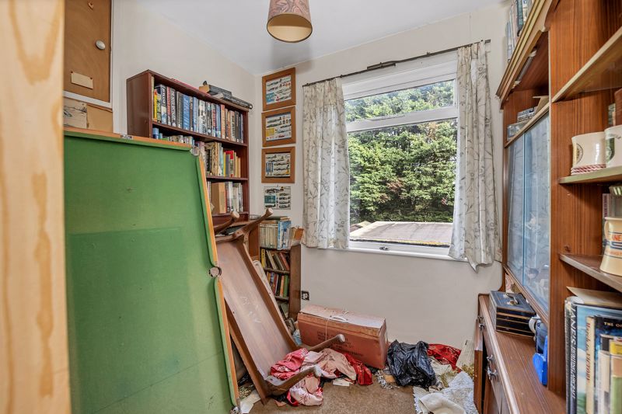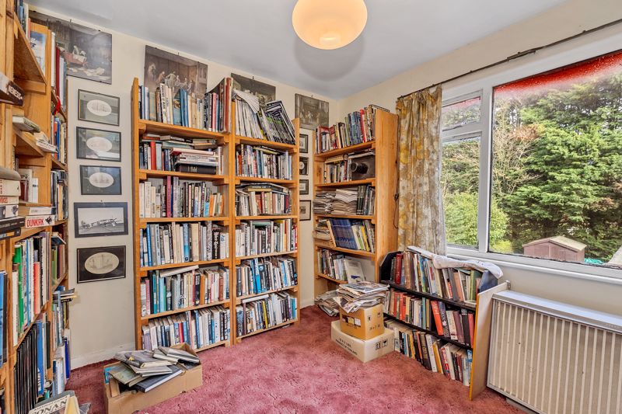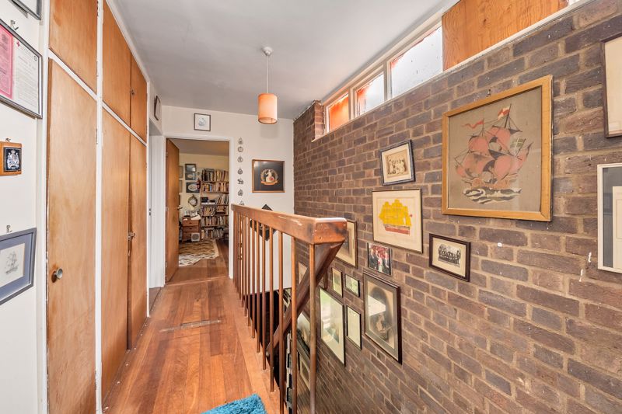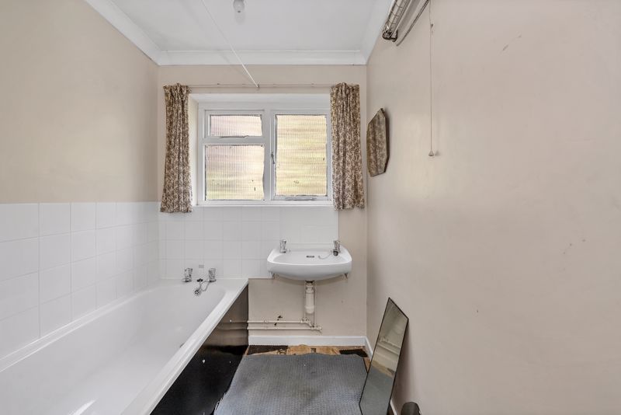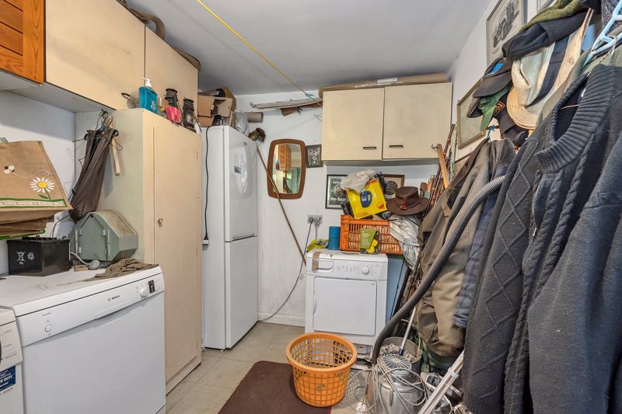School Road, Risby, Bury St. Edmunds
Offers Over £400,000
Please enter your starting address in the form input below.
Please refresh the page if trying an alternate address.
- Individual Detached Property
- Flexible Room Useage - Potential Annexe
- Established Gardens
- Driveway Providing Off Road Parking
- Detached Double Garage & Attached Outbuilding
- Three First Floor Bedrooms & Bathroom
- Kitchen, Sitting Room, Reception/Dining Room, Utility, Study
- Development Potential
RENOVATION OR REDEVELOPMENT OPPORTUNITY situated in a tucked away loacation in the sought after village of Risby, a rare opportunity to purchase this 5 bedroom detached family home with annexe potential.
The property offers spacious accommodation with the ground floor comprising of sitting room, reception/dining room, kitchen, study and utility. On the first floor, there are three further bedrooms and a bathroom. Further potential ANNEXE accommodation comprises two further bedrooms and a bathroom.
Outside, the driveway provides additional off-road parking, this in turn leads to the double garage, the garage having power and light. The large rear garden is mainly laid to lawn with mature trees and shrubs and is enclosed by fencing. We understand the plot to be approximately 0.4 of an acre in total.
Additional information:
Tenure: Freehold
Council Tax Band: F
EPC Rating: TBC
Services: Mains electric and water, drainage via septic tank. Heating via electric underfloor heating and storage heaters not currently being used. (Please note none of the services have been tested by the selling agent.)
Reception/Dining Room
17' 1'' x 15' 4'' (5.20m x 4.68m)
Sitting Room
19' 11'' x 14' 4'' (6.06m x 4.37m)
Kitchen
9' 10'' x 10' 10'' (2.99m x 3.29m)
Study
9' 10'' x 14' 4'' (3.00m x 4.37m)
Utility
9' 10'' x 7' 7'' (3.00m x 2.31m)
Annexe Bedroom/Bedroom Two
11' 11'' x 10' 0'' (3.63m x 3.04m)
Annexe Bedroom/Bedroom Four
8' 5'' x 8' 2'' (2.56m x 2.49m)
Annexe Bathroom
2' 10'' x 4' 11'' (0.87m x 1.51m)
First Floor Landing
Bathroom
6' 5'' x 6' 2'' (1.96m x 1.88m)
Bedroom Three
9' 10'' x 8' 10'' (2.99m x 2.70m)
Bedroom Five
7' 6'' x 8' 10'' (2.28m x 2.70m)
Bedroom One
13' 0'' x 15' 9'' (3.95m x 4.80m)
Garage
20' 0'' x 16' 6'' (6.09m x 5.02m)
Click to enlarge
Bury St. Edmunds IP28 6RQ




