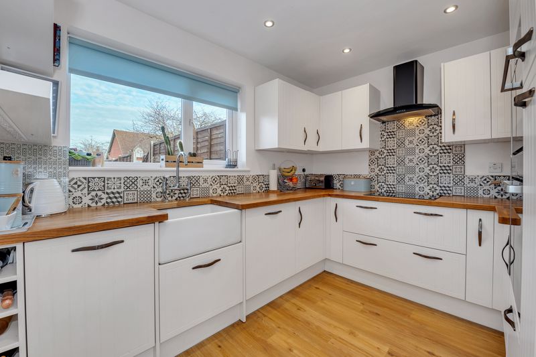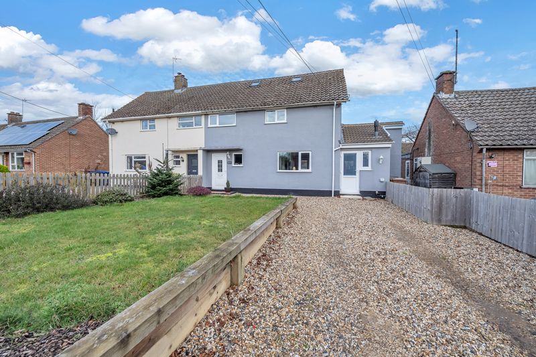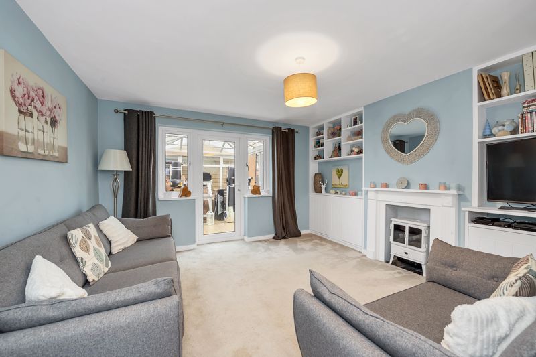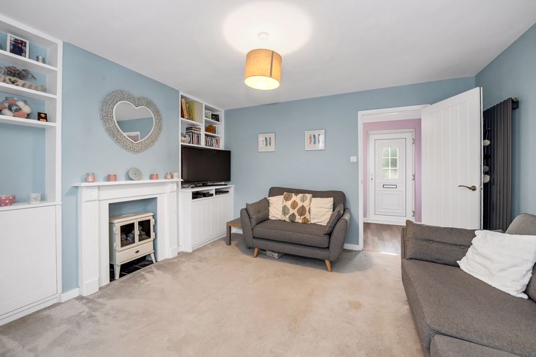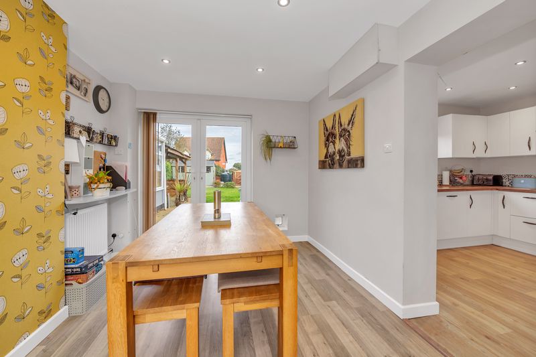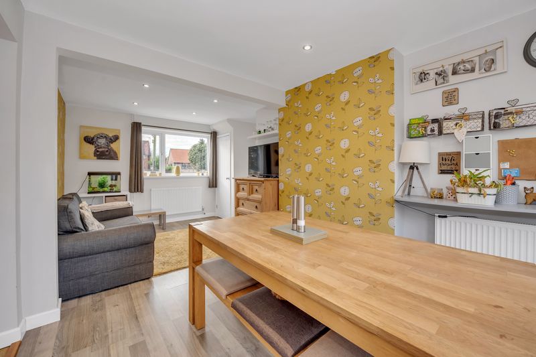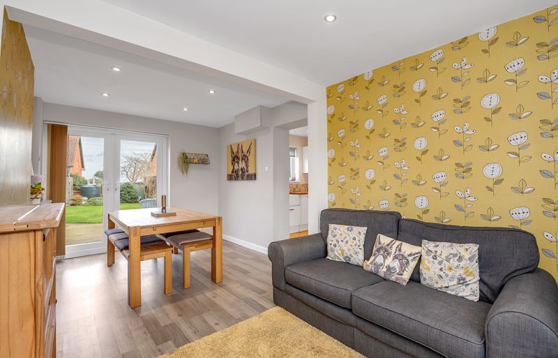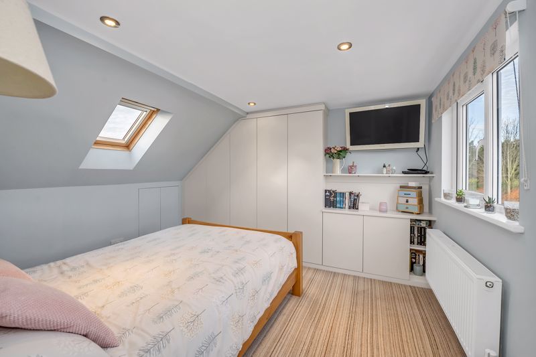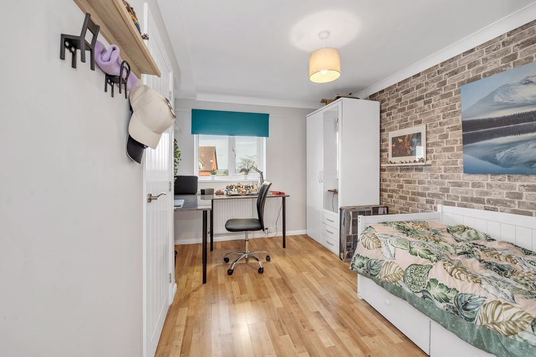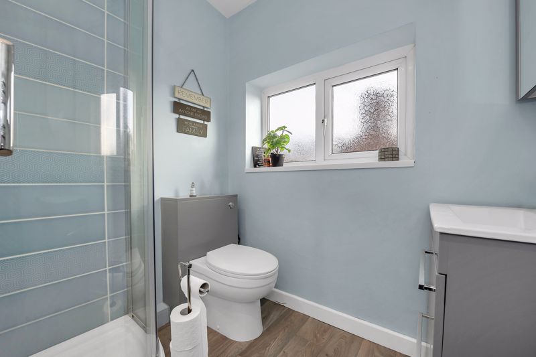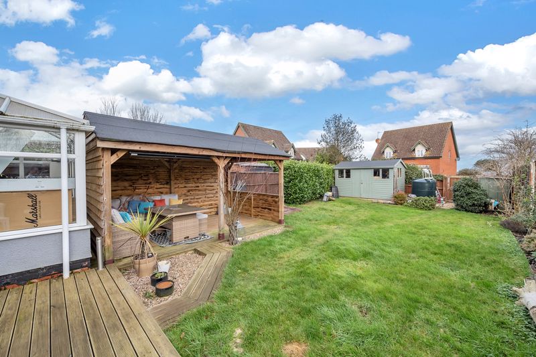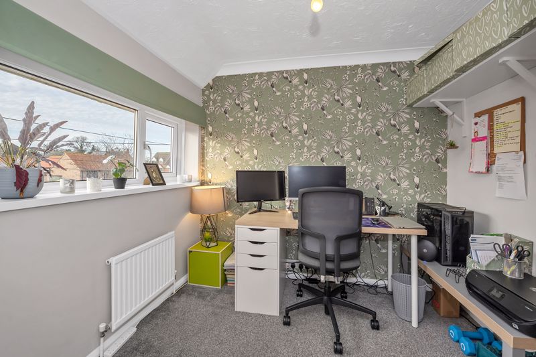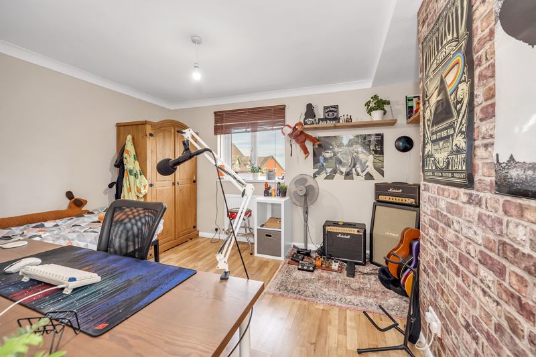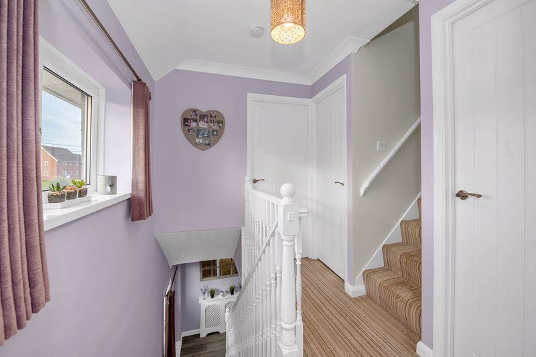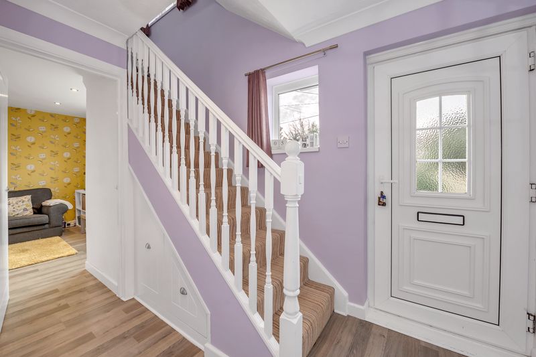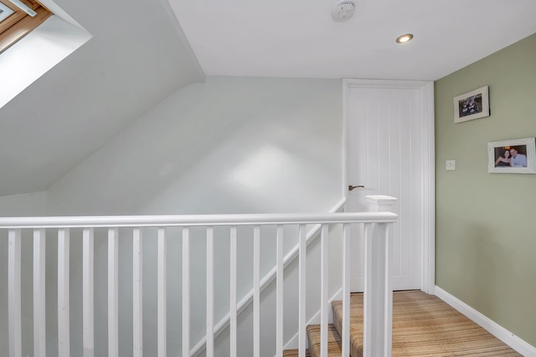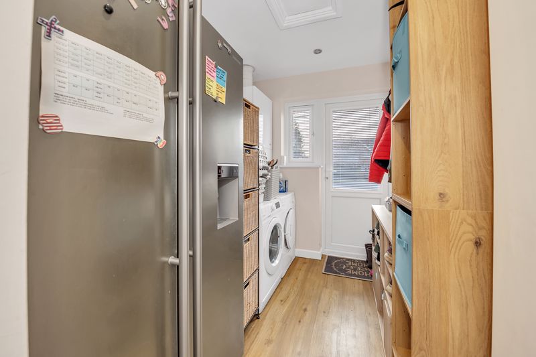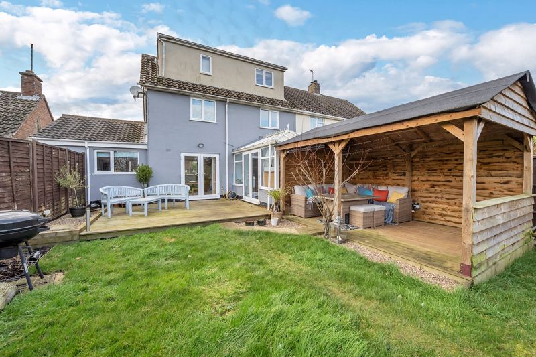Church Close, Risby, Bury St. Edmunds
Guide Price £400,000
Please enter your starting address in the form input below.
Please refresh the page if trying an alternate address.
- Semi Detached Four Bedroom House
- Sitting Room
- Dining/Family Room
- Kitchen
- Utility Room
- Conservatory
- Bathroom & En-Suite
- Four Bedrooms
- Front & Rear Gardens
- Off-Road Parking
Offered for sale in the charming village of Risby is this four bedroom semi detached house. This property offers spacious living accommodation spread over three floors. The ground floor features multiple reception areas including a sitting room, dining/family room, and conservatory, providing ample space for entertaining and relaxation. The kitchen is complemented by a utility room for added convenience.
Upstairs, the first floor accommodates three bedrooms and a shower room, while the second floor hosts another bedroom with built-in wardrobes and a shower room, offering privacy and flexibility for residents.
Outside, the rear garden provides a tranquil retreat with its lawn, borders, and decking areas. The covered decking area is particularly noteworthy, providing an ideal spot for outdoor seating and potentially housing a hot tub. To the front, there is the added benefit of a gravel driveway providing ample off road parking and a raised lawn area.
Additional information:
Tenure: Freehold
Council Tax Band: B
EPC Rating: D
Services: Mains electric, drainage and water. Heating via oil fired central heating. Please note none of the services have been tested by the selling agent
Entrance Hall
9' 10'' x 5' 11'' (3.00m x 1.80m)
Sitting Room
12' 8'' x 12' 7'' (3.85m x 3.84m)
Dining/Family Room
18' 11'' x 9' 5'' (5.77m x 2.87m)
Kitchen
9' 11'' x 8' 4'' (3.02m x 2.55m)
Utility
8' 8'' x 5' 11'' (2.63m x 1.80m)
Conservatory
13' 0'' x 7' 10'' (3.95m x 2.40m)
Bedroom One
11' 1'' x 9' 10'' (3.38m x 3.00m)
Second Floor Shower Room
9' 10'' x 4' 11'' (3.00m x 1.51m)
Bedroom Two
12' 11'' x 10' 5'' (3.93m x 3.18m)
Bedroom Three
12' 10'' x 9' 4'' (3.90m x 2.84m)
Bedroom Four
8' 6'' x 8' 3'' (2.60m x 2.51m)
First Floor Shower Room
5' 11'' x 5' 8'' (1.81m x 1.72m)
Click to enlarge
Bury St. Edmunds IP28 6RH



